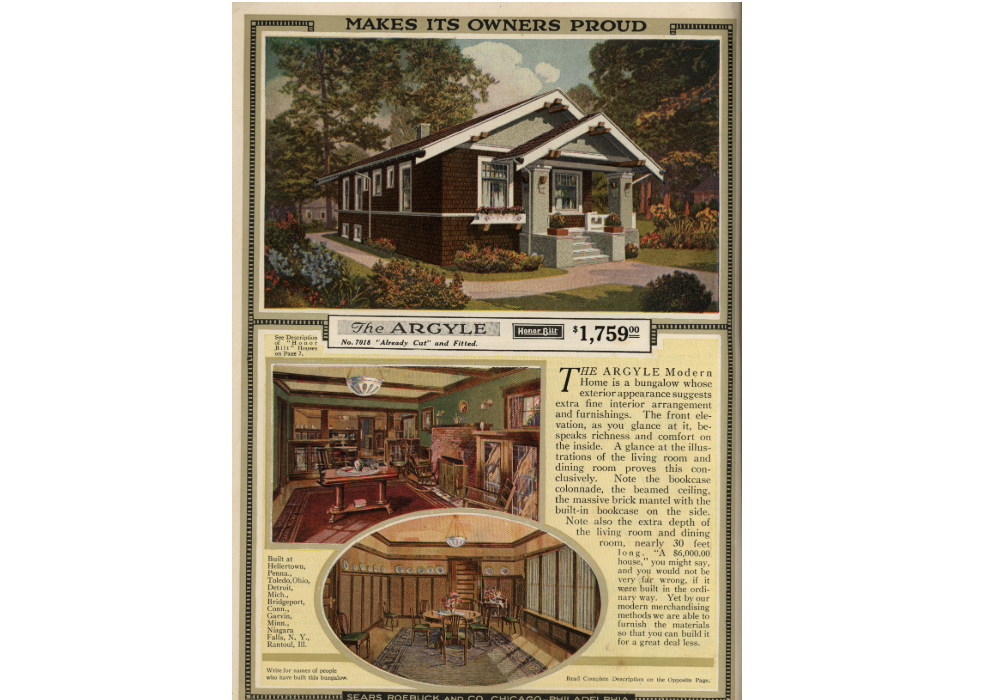Is it a Bungalow or a Ranch?
By Mark Phoenix posted May 14, 2021
Is it a Bungalow or a Ranch?
That is always a popular question for new real estate agents. How do you tell the difference between these two housing styles since they are both typically one-story houses? Well, the truth is, both Ranch style houses and Bungalow style houses can be either one story or 1 ½ stories. Yet, that is probably more information than you might want to know and, I do not want to confuse anyone.
Simply stated, Bungalow styled houses tend to be situated on a narrow lot with a floor plan designed “front to back” whereas a Ranch style house is typically sited on a wider lot with a floor plan designed “left to right”.
Bungalows rose in popularity in urban areas in the early 1900’s well into the 1940’s during the migration to the suburbs of the Capital Region such as Colonie, Guilderland, East Greenbush, Niskayuna, the Village of Scotia and several other communities. Many Bungalows began their existence as one floor houses consisting of the living room, dining room, kitchen, a full bath, and bedrooms all found on the first floor.
Bungalow styled houses were often built with walk up attics designed for future expansion on the second floor and roof dormers were originally built to accommodate that expansion. Additional bedrooms and another partial or full bath would often be found on the second floor.
If you are a frequent visitor to real estate websites, you may have seen Bungalows referred to as “1 ½ Story Homes” or a “Kit Home”. This refers to house catalog companies such as Sears Roebuck and Company and Montgomery Ward, who broadly distributed this type of home. In fact, Sears sold more than 75,000 Bungalow kit homes in the United States between 1908 and 1940.
The first Sears catalog, published in 1908, had 44 house designs which ranged in price from $695.00 to $4,115.00. This is difficult to imagine considering the price an average home today! This price included pre-cut lumber for houses built after 1916. The price, however, did not include the cost of a building lot, plumbing, electrical fixtures, heating systems or a foundation.
You might wonder if there is a way of identifying a Sears Kit Home. Lumber found in unfinished areas near the ends of framing members of the basement or attic will contain a stamp with a letter and a number on houses built after 1916.
Do you know why many Bungalow styled homes have a detached garage? Often, garages came as a later addition to this single family home and are generally located near the rear of the floor plan or detached from the original home completely.





Post a comment